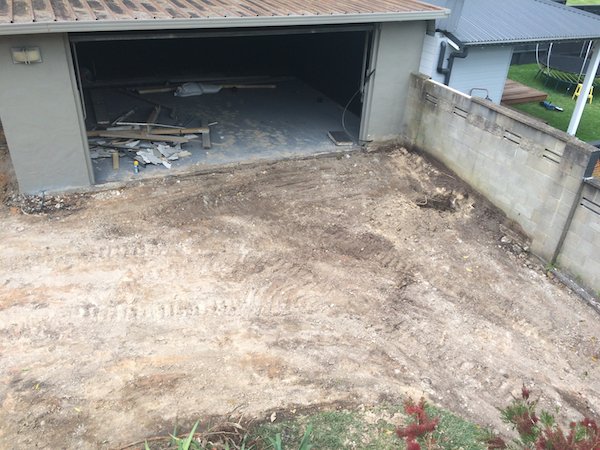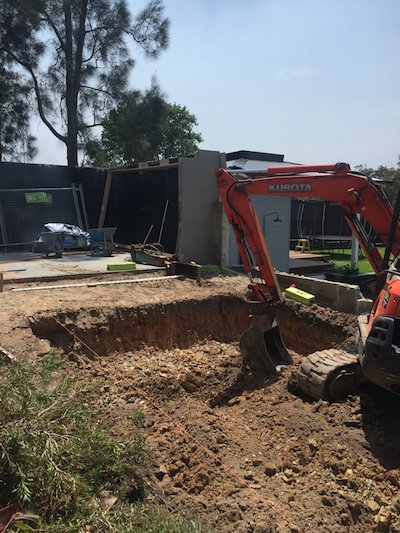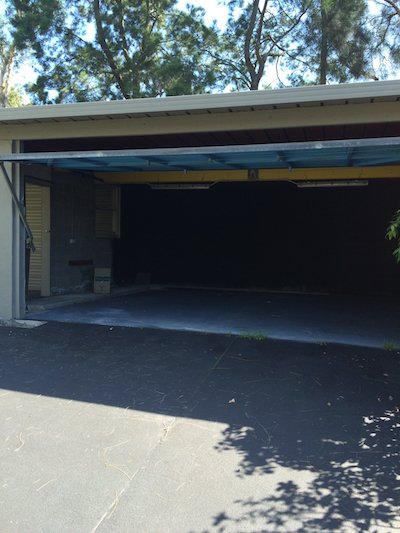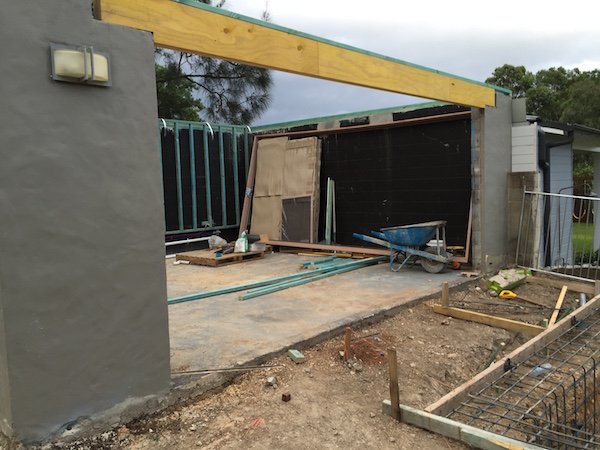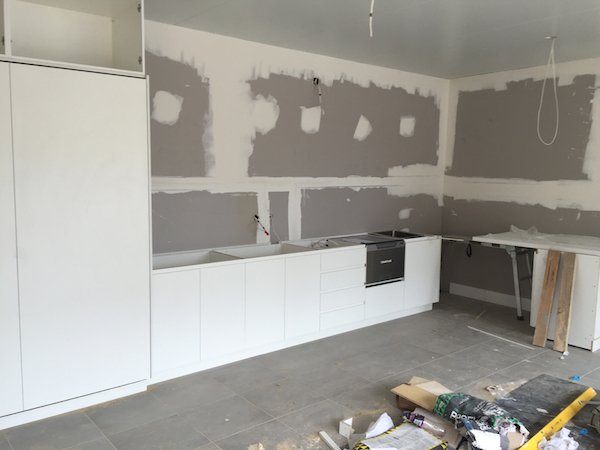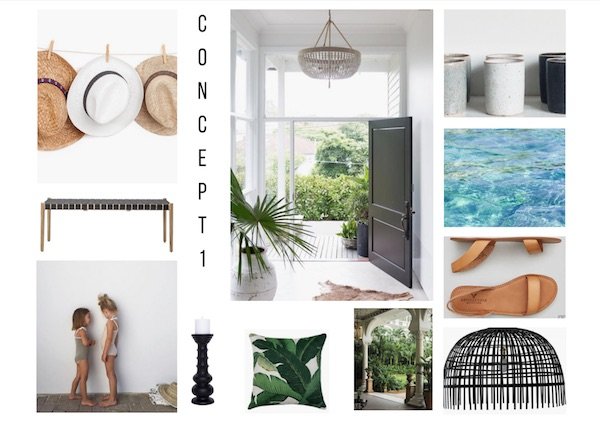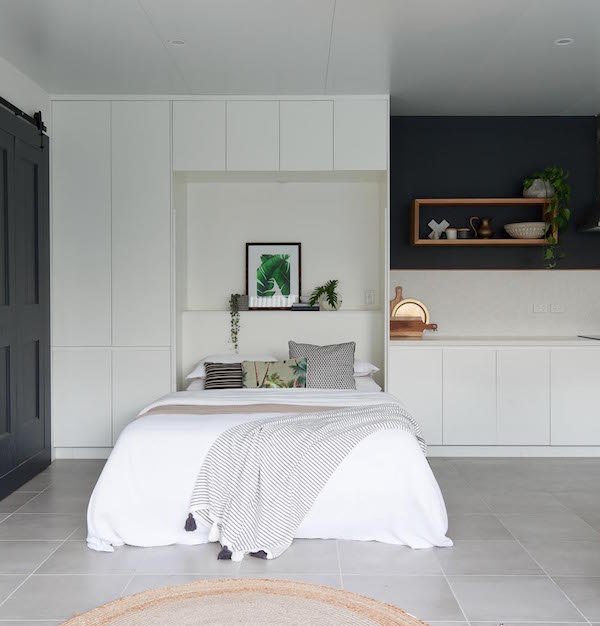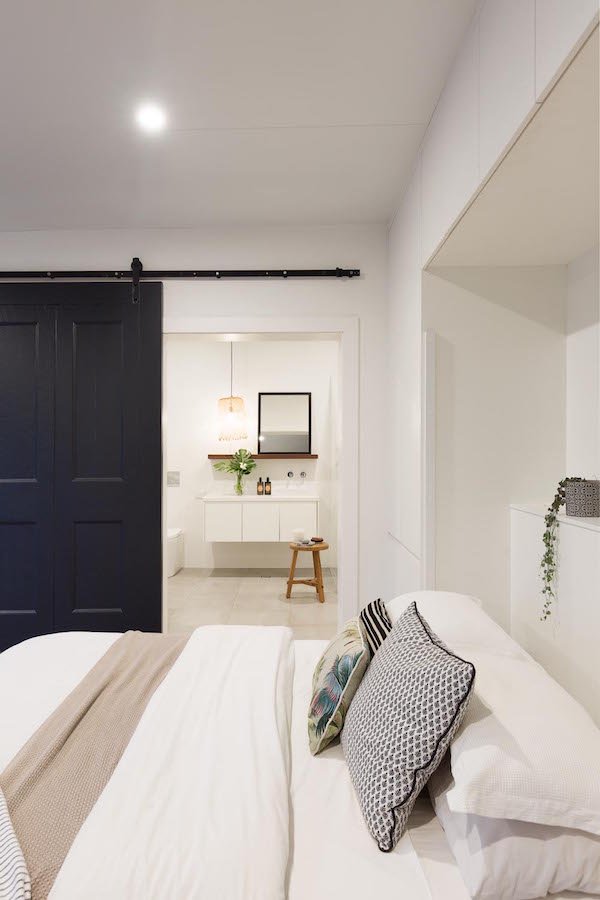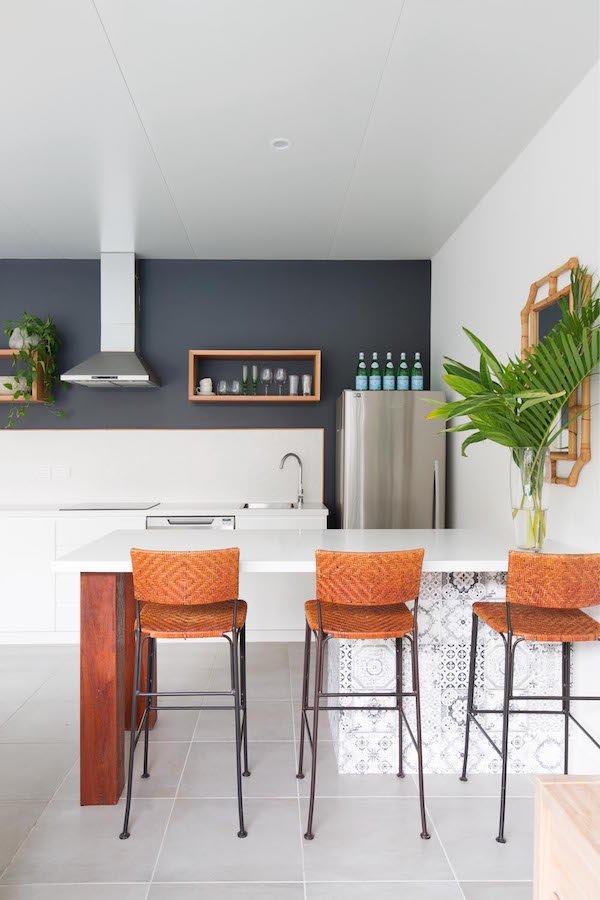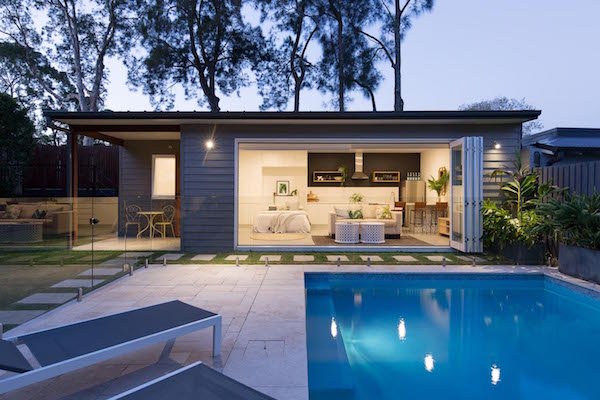Garage Conversion Before and After
As 1970s garages and crimes against usability go, this one had it all. Double sizing in a prime position on the property’s rear boundary - chewing up valuable backyard; a flat, leaking tin roof; an unattractive concrete block construction and a window that struggled, despite its valiant efforts, to let any light in.
Despite there being no intention to use the structure as a garage, its position right on the boundary meant that knocking it down and rebuilding something more customised would surrender those valuable square metres between the fence line and council setback regulations. So, it was kept, and a new life granted.
The Vision
The brief was to convert the space into something that both the family and guests could use. Firstly, an entertaining zone that opened onto the pool area was a must, giving the family another living space to spread into, and somewhere for the adults to mingle as they watched the kids in the pool, Aperol Spritz in hand. In cooler months (or post-Aperol) the space was to convert to a guest house, with basic kitchen facilities, comfortable bedding, bathroom and laundry facilities. With those big shoes already to fill, the room also needed to moonlight as a backup home office for two working parents, as well as a breakout chill-zone for the family’s teenage boy.
Working with Realm Building and David Hunt, plans emerged for the garage’s reinvention. The dimensions were extended to include a generous bathroom and laundry and with David’s help the remodel concepts were approved by council as a secondary dwelling, allowing the option to rent it out if desired.
A Style Statement
The brief was to convert the space into something that both the family and guests could use. Firstly, an entertaining zone that opened onto the pool area was a must, giving the family another living space to spread into, and somewhere for the adults to mingle as they watched the kids in the pool, Aperol Spritz in hand. In cooler months (or post-Aperol) the space was to convert to a guest house, with basic kitchen facilities, comfortable bedding, bathroom and laundry facilities. With those big shoes already to fill, the room also needed to moonlight as a backup home office for two working parents, as well as a breakout chill-zone for the family’s teenage boy.
Working with Realm Building and David Hunt, plans emerged for the garage’s reinvention. The dimensions were extended to include a generous bathroom and laundry and with David’s help the remodel concepts were approved by council as a secondary dwelling, allowing the option to rent it out if desired.
A tropical aesthetic evolved on the mood board, with a monochrome palette setting the baseline for colour, and natural elements such as timber, live greenery, rattan and sisal building warmth and softness into the equation.
The Joy of Joinery
With such a comprehensive role description for the pool house to fill, clever joinery design was crucial. We designed the entire back wall to accommodate a kitchenette, including induction cooktop, dish drawer (essential for those empty Aperol Spritz glasses) and fridge. Beautiful Spotted Gum box shelves were made by Realm Building, popping against the black wall and providing a stylish surface for glassware and accessories. Also built into the wall joinery is a Murphy bed, masterfully incorporated into the cabinetry by Luke Geercke. Forget the inflatable mattress, these guests are treated to a queen-sized pillow-top bed with a dedicated reading light to boot. If the guests ever leave (why would you?) the bed retreats into the wall, opening up the floor space again as though nothing ever happened.
To avoid cluttering the room with excess furniture, we opted for a flexible island bench that could wear a few hats. Firstly, a pull-up-a-stool bar area and secondly, a kitchen workspace with some extra storage underneath. It needed to adaptably morph into dining table mode so that guests in residence could eat in privacy and comfort, and become a desk space when required. The open end design of the island allows leg space on three sides, perfect for meal times and workplace flexibility.
Ultimately, the pool house design is about lifestyle, the feeling of openness, and connection with the pool and garden. The large garage door opening was left as is, and bifold doors installed to open up the room as much as possible. This floods the interiors with natural light, controlled with dual roller blinds: sheers for guest privacy while still maintaining decent light internally, and blockouts for lazy sleep-ins.
Want more Styling and Design inspiration? Check our most recent projects.


