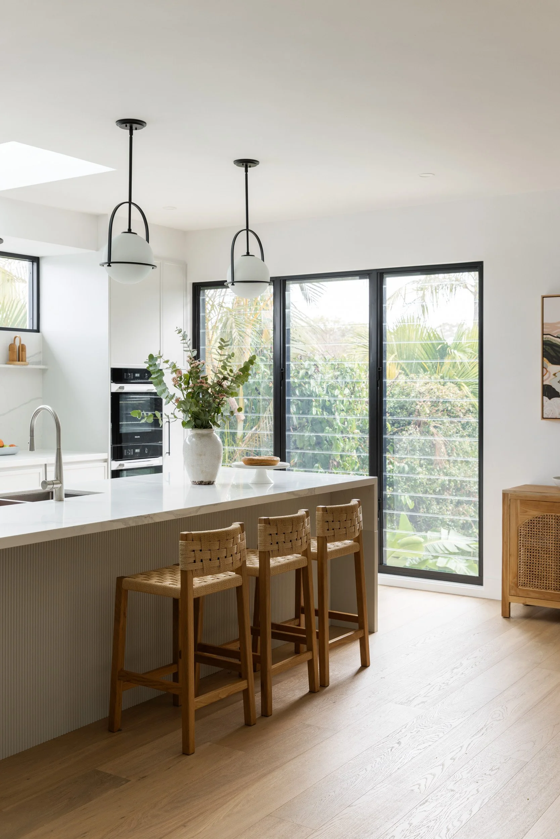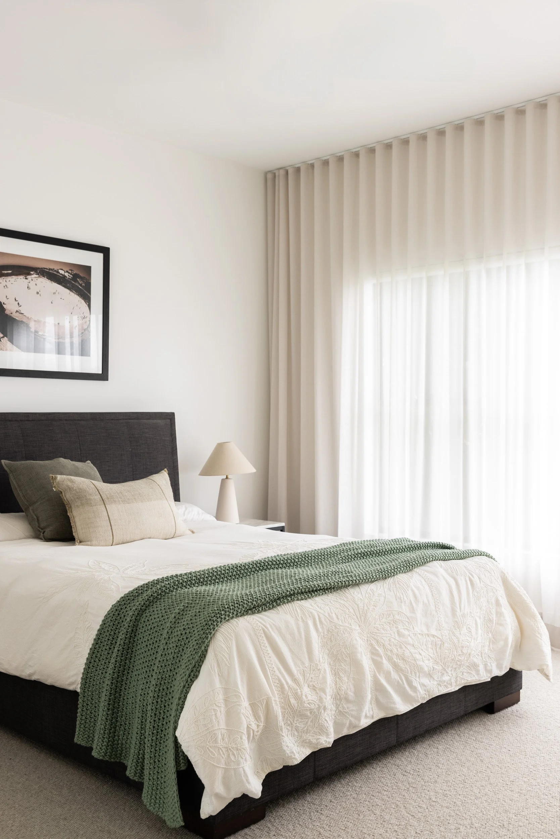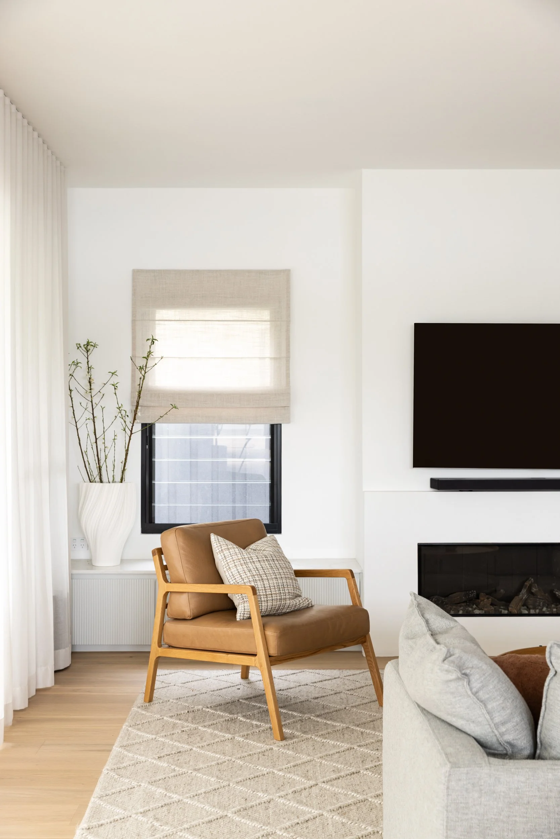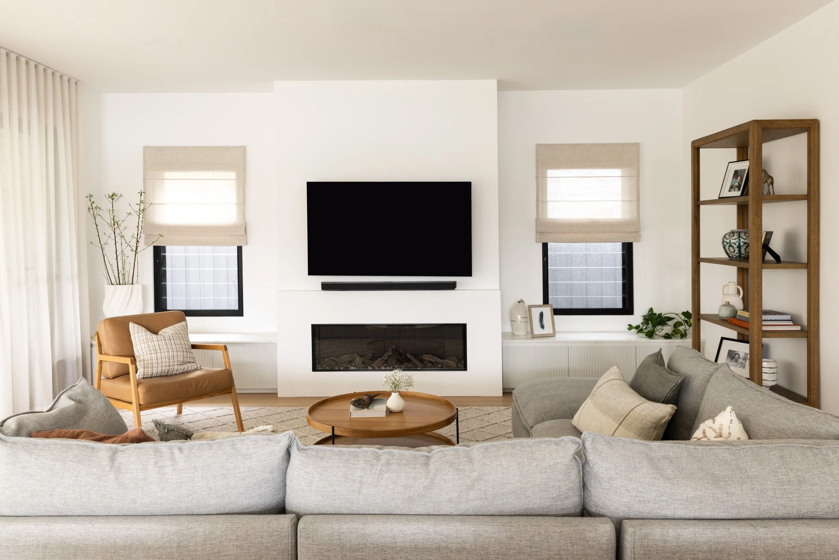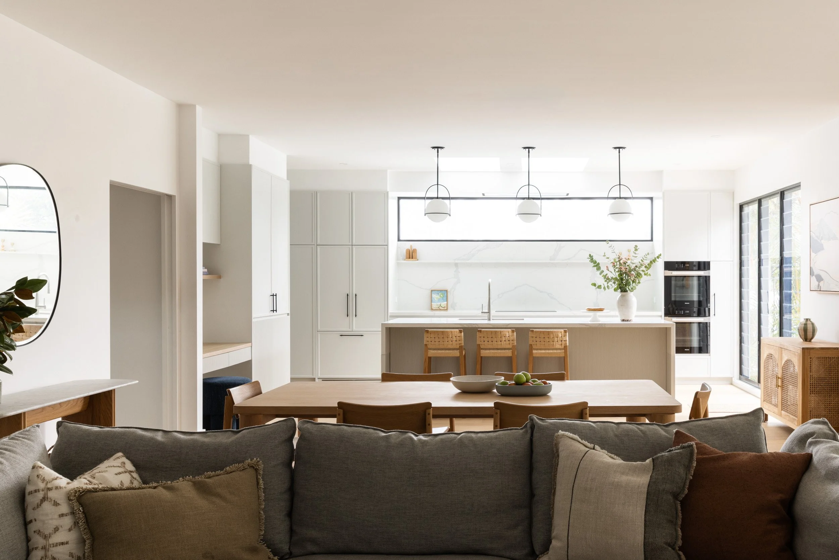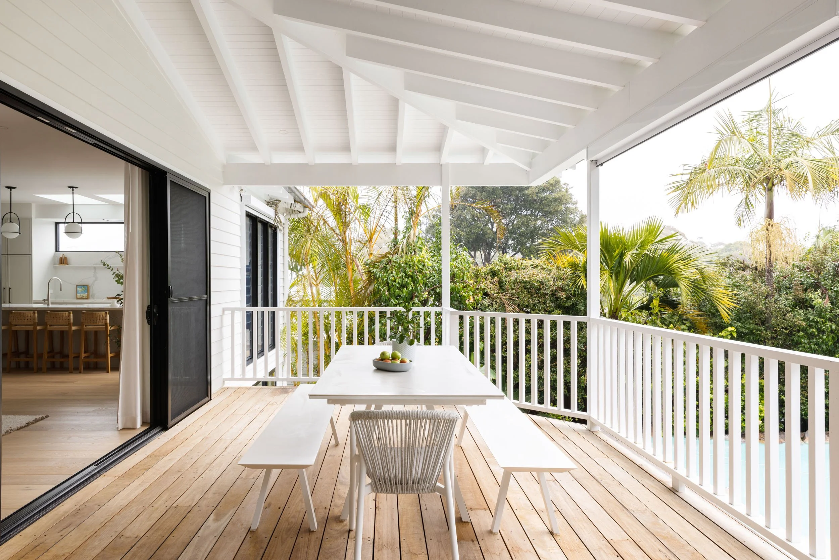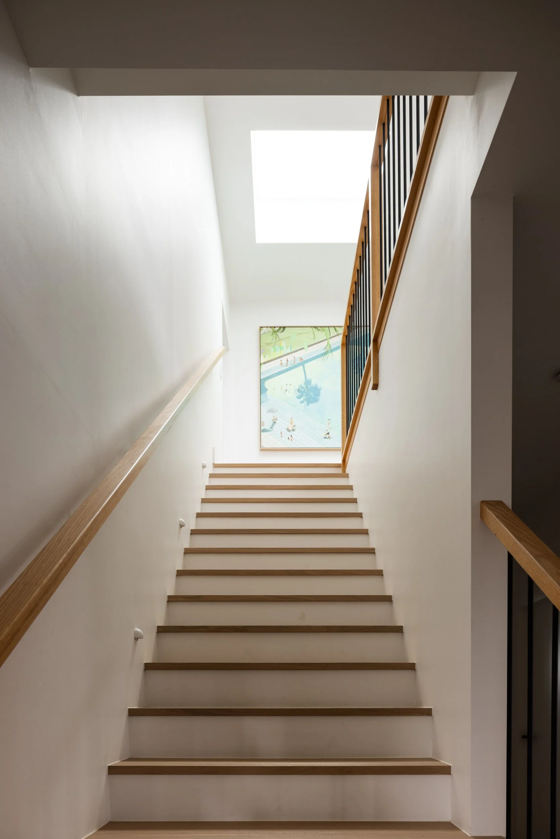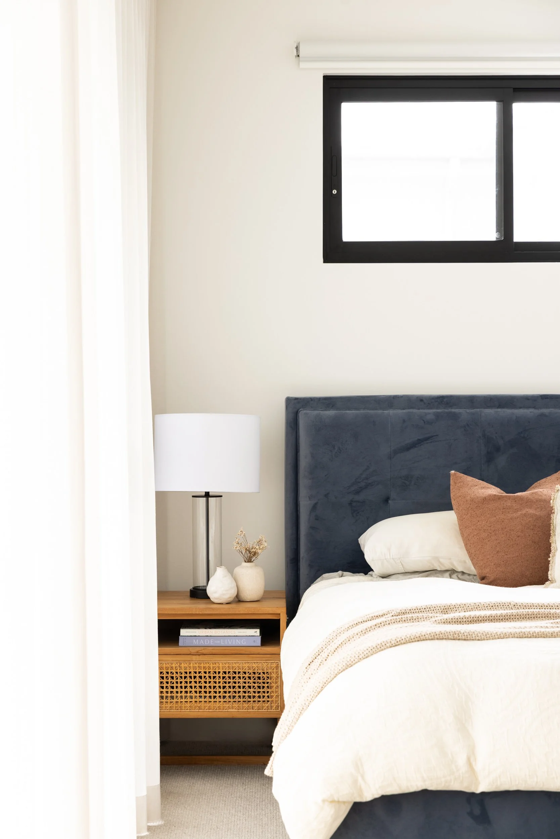TREETOPS
Perched among the treetops, this project was all about creating a harmonious family retreat that balances privacy with connection to the outdoors. Our consultation began at the floor plan stage, ensuring the exterior and interior design flowed seamlessly while framing views of the surrounding landscape.
We carefully designed the home’s interior foundations, from a considered kitchen layout to serene bathrooms, a functional laundry and a seamless second storey edition, with cohesive finishes throughout. The integration of indoor and outdoor living was central to the vision, with a strong connection to the pool and deck, allowing the family to enjoy both private sanctuary and social spaces.
Furniture and styling were thoughtfully layered to complete the home, delivering a relaxed yet refined aesthetic. The result is a light-filled family haven that is timeless, practical, and perfectly attuned to its elevated setting.
RENOVATION






