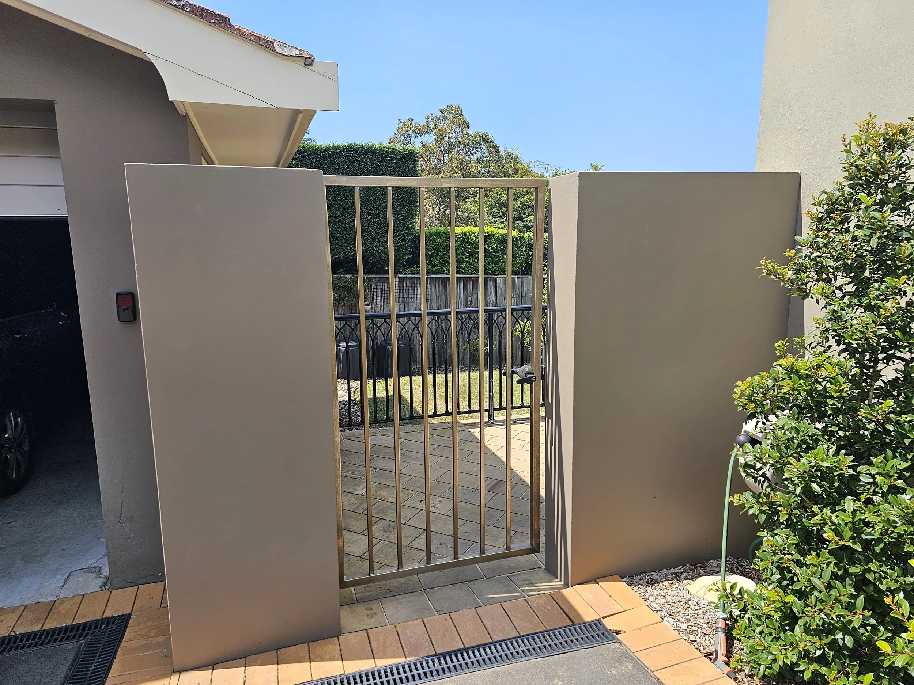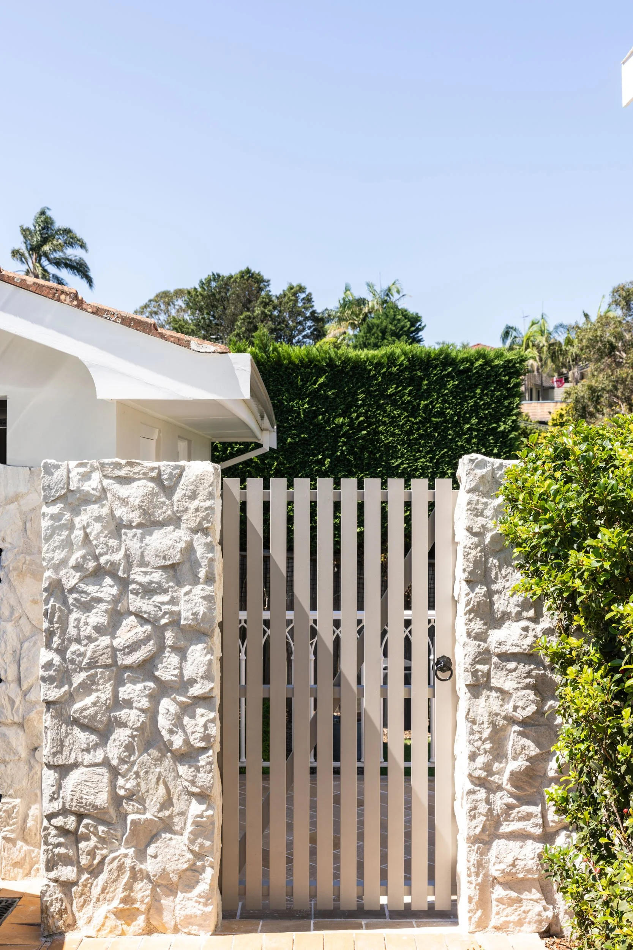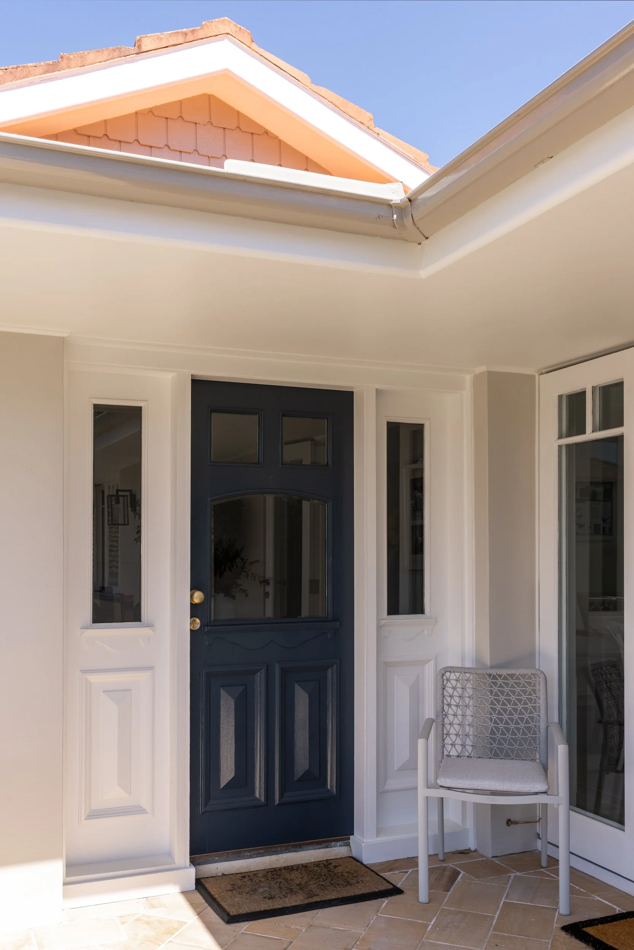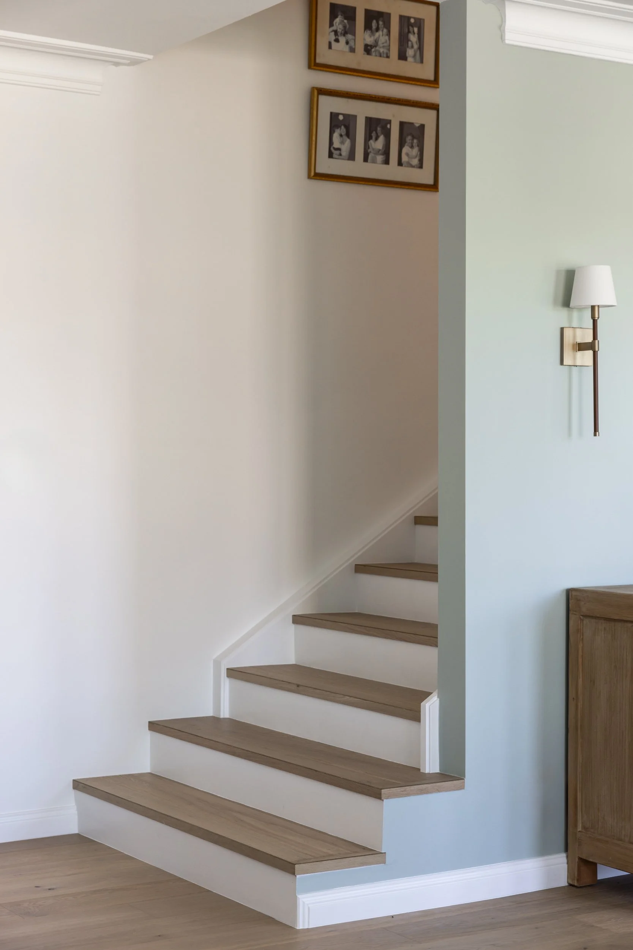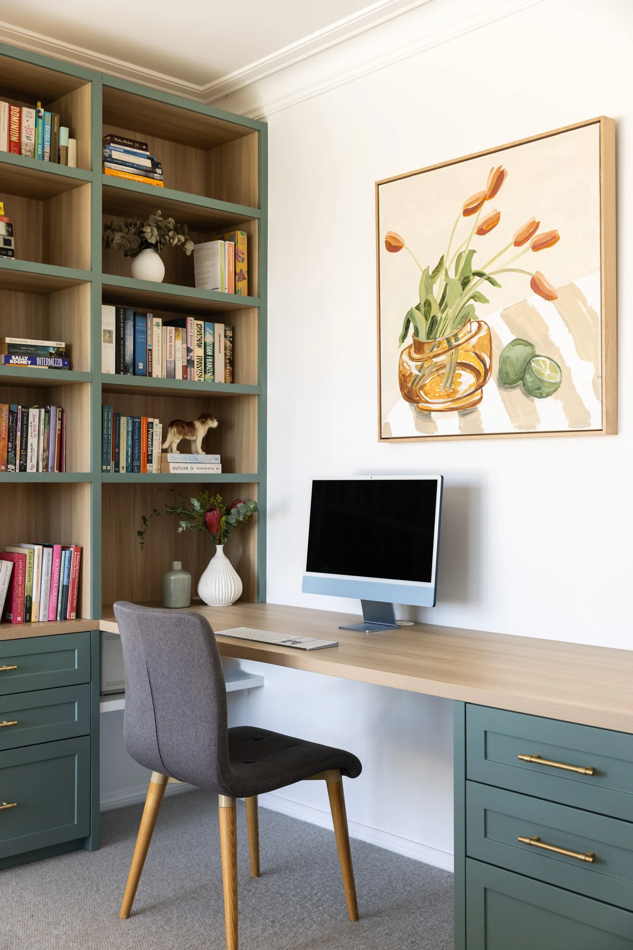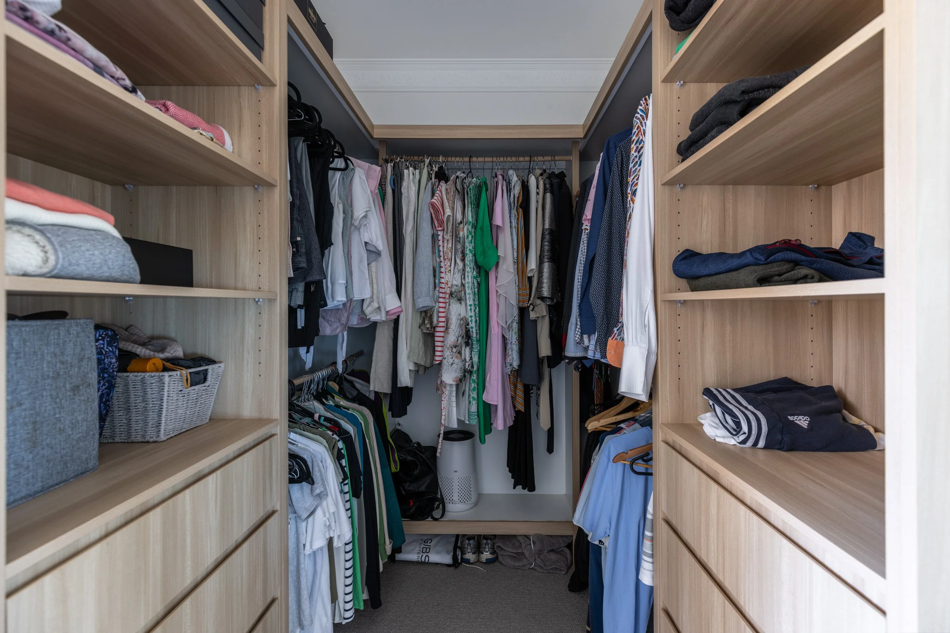A New Home Feel for Under $700K: Northern Beaches Renovation Reveal
They say it’s what’s inside that counts, and when it comes to creating a home that feels truly “you,” we couldn’t agree more.
For our recent Southern Breeze project on Sydney’s Northern Beaches, our clients had just purchased a property with good bones but a dated, disconnected interior. The goal? A full-scale transformation into a light-filled, coastal-inspired family haven - with a clever use of budget to create a “new home” feel without any major structural changes. The result is a home that feels personal, purposeful and beautifully calm, and it all came together for under $700K.
While big-ticket areas like kitchens and bathrooms often steal the spotlight (and rightly so), it’s the seamless integration of foundational design elements - flooring, wall treatments, doors and architectural finishes, that bring a renovation together and create that elevated, cohesive feel.
This project is a testament to that balance: where both bold design moves and subtle upgrades work together to deliver a complete transformation.
First Impressions Start at the Front of the Home
First impressions matter, and this renovation started right at the front gate. A subtle but impactful update that signalled the beginning of a thoughtful, design-led transformation.
Nothing dates a home quite like an old front door and tired glass treatment, so we knew this crucial first impression couldn’t be overlooked. The door was refreshed in a sophisticated coastal blue, bringing elegance and consistency to the home’s overall palette. A small detail, but one that leaves a lasting impression.
A Kitchen Designed to Be the Heart of the Home
The kitchen renovation was a cornerstone of this project, and one of its most defining features. We completely reimagined the space with a raked ceiling and skylights, drawing in beautiful natural light and dramatically enhancing the sense of openness and flow.
Custom joinery, with the island in a coastal green was tailored to support the rhythm of daily family life while elevating the aesthetic. Every detail from the benchtop selections to the integrated storage was designed with purpose, making this kitchen not just beautiful, but a true central hub for connection, entertaining and everyday ease.
The Power of Flooring
Flooring can set the tone for the entire home, and here we replaced tired pine boards with premium European oak engineered timber flooring throughout the main living zones. The result was a light, inviting foundation that immediately elevated the overall aesthetic while adding natural texture and timeless appeal.
In the bedrooms, a modern wool carpet in a chunky loop pile offers both comfort and a contemporary edge, while serving as an elegant contrast to the timber and a beautiful detail that adds tactile depth to the private spaces.
To complement the newly installed internal doors, we swapped out the outdated, chunky silver knobs for refined brass hardware. The effect is subtle but striking adding a cohesive, elevated finish that runs quietly but confidently through the home.
Walls That Do the Talking
We used wall treatments strategically to add visual interest and elevate key spaces. A board and batten detail was added beside the staircase in the entry, setting a sophisticated yet relaxed tone the moment you walk in. In the powder room, a V-groove feature wall creates a coastal design moment in an otherwise compact space.
The hallway also received a major glow-up, with wainscoting, a new skylight flooding it with natural light and elegant wall sconces adding a sophisticated finishing. The result is a once-dark corridor now transformed into a bright and beautiful transitional space that feels anything but forgotten.
Updated Stairs, Elevated Style
We reimagined the existing main staircase with custom timber treads and elegant black vertical rods, instantly modernising the space and creating a sense of architectural flow. What was previously a purely functional zone is now a design highlight of the home and a welcoming space to enter the house.
The internal stairs also received a subtle glow-up, with updated treads to match the main staircase - bringing a sense of cohesion and design consistency throughout the home.
A Powder Room That Punches Above Its Weight
Small space, big transformation. The powder room now features new floor tiles, contemporary fittings, a pared-back coastal vanity with a framed mirror, and V-groove wall detail. It’s fresh, functional and makes a lasting impression on guests - proof that even the smallest spaces can benefit from a creative design-led appoach.
The Must-Have Mudroom
Designed specifically for the husband—an avid cyclist—the mudroom was purpose-built to store gear, shoes, and activewear without cluttering the rest of the home. This smart, compact space combines functionality with refined coastal styling. We designed custom joinery to house helmets, kits, and cycling essentials, anchored by a warm brown leather bench seat that offers comfort and practicality post-ride. V-groove wall panelling adds depth and texture, while the durable floor tiles ensure the space is hardworking and easy to maintain. It’s a detail that speaks to the thoughtful, tailored approach we bring to every project, because when design supports lifestyle, it simply works.
Custom Joinery Solutions
From the initial moodboard to the final styling, we ensured every element supported the vision of relaxed, refined coastal living. Custom joinery played a major role in elevating this home, bringing a sense of cohesion, sophistication and everyday practicality. In the living area, a beautifully designed joinery unit completely transformed the lounge - adding structure, storage, and a refined focal point that feels as functional as it is stylish. The same level of detail continued throughout the home, with tailored joinery in the mudroom and study designed to suit the rhythm of family life, while maintaining a clean and cohesive aesthetic. A cosmetically updated laundry space was also updated to include new joinery, tiling and hardware for a seamless, polished look that integrates with the fully refurbished sections of the renovation. Lastly, a custom master robe was also added - a highly valued inclusion that not only enhances daily living but adds strong appeal for future resale.
Recognised for Excellence
We’re proud to share that this project in collaboration with Above Building has been entered into the Renovation Under $700,000 category at the HIA Annual Awards, a reflection of the care, craft and creativity that went into every corner of this home.
The End Result
What began as property lacking in any personality has become an inspiring, contemporary family sanctuary. It feels like a brand-new home, but one deeply tailored to the people who live in it.
If you’re dreaming of that “new home” feeling but love where you live, this is your sign that it’s possible.
Ready to reimagine your own space? We’d love to help bring it to life.
See more of the Southern Breeze project here



